
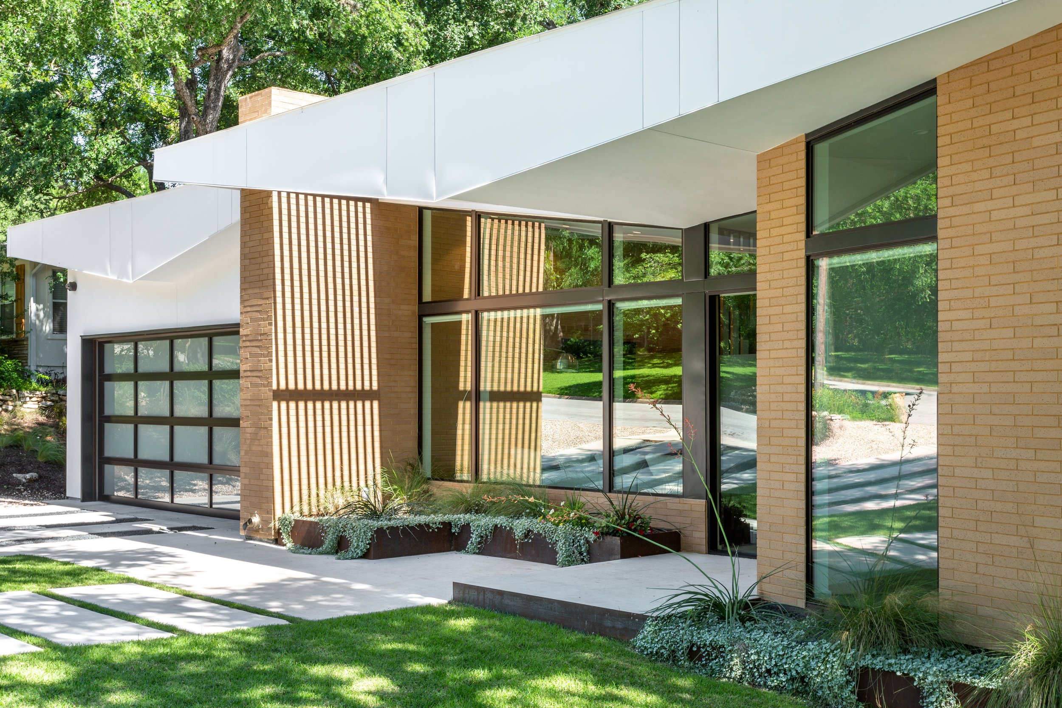
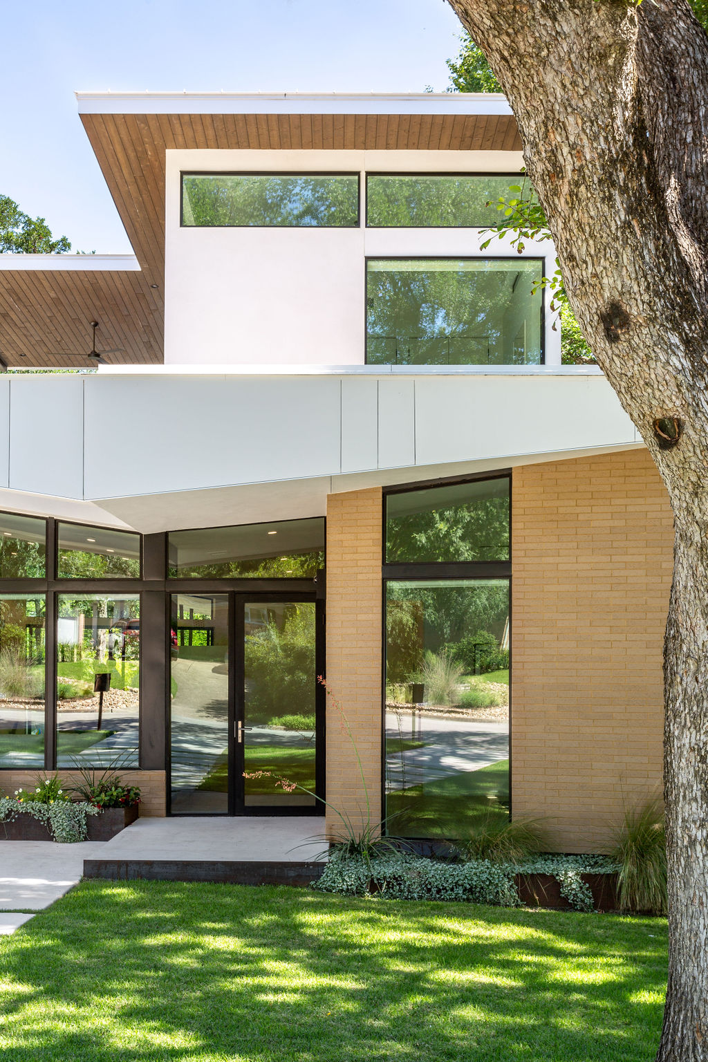
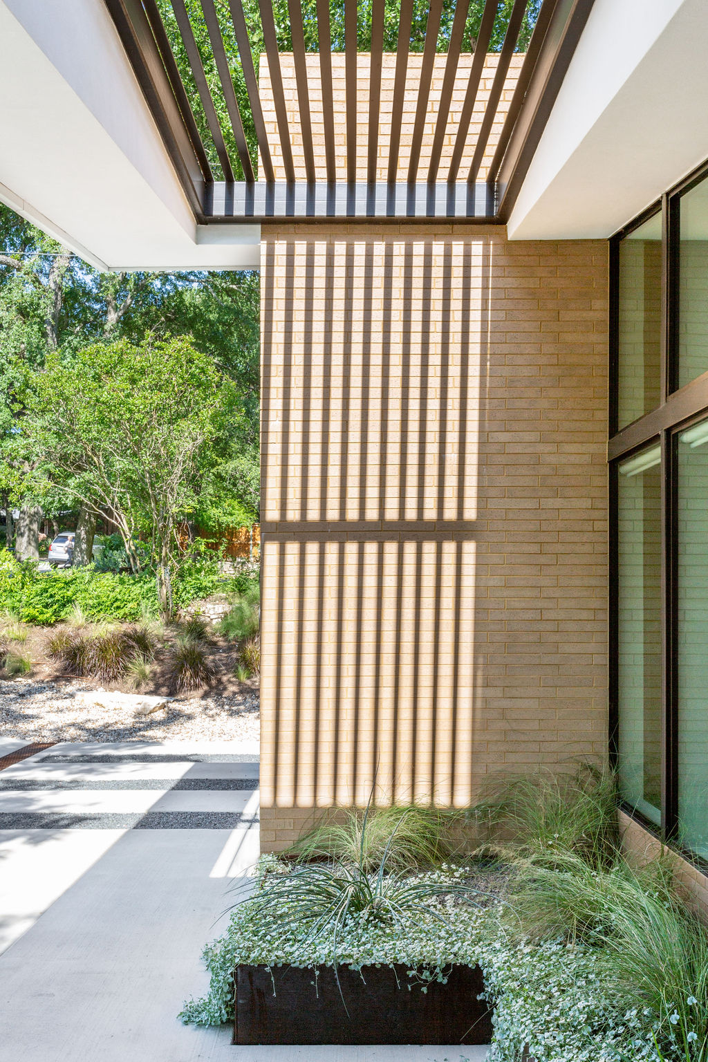





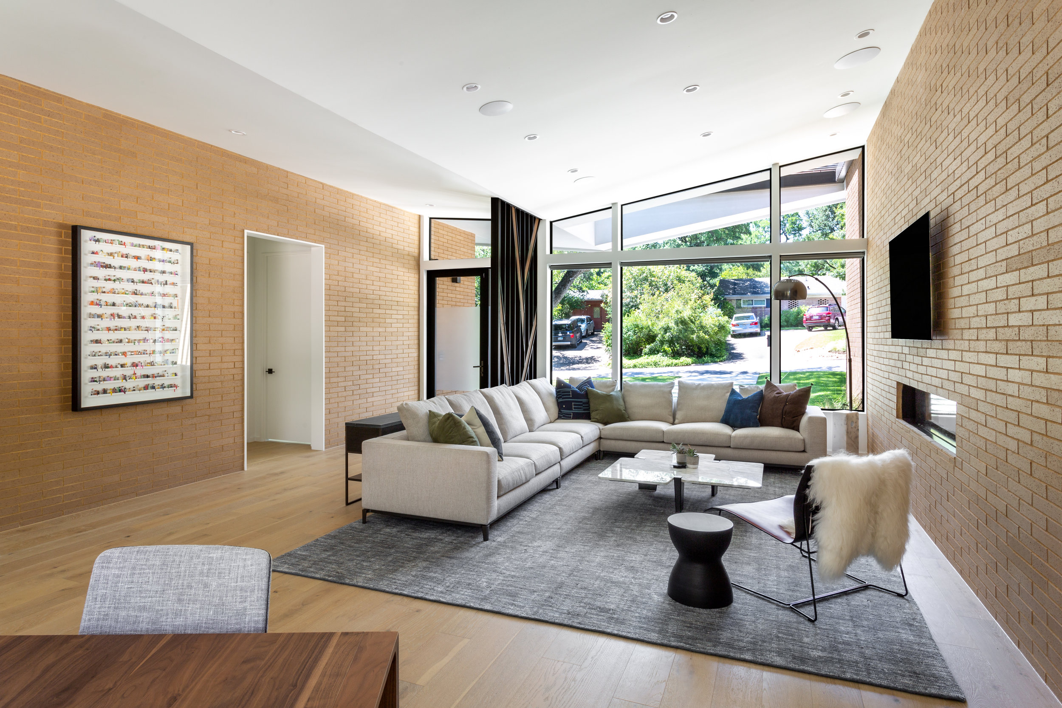






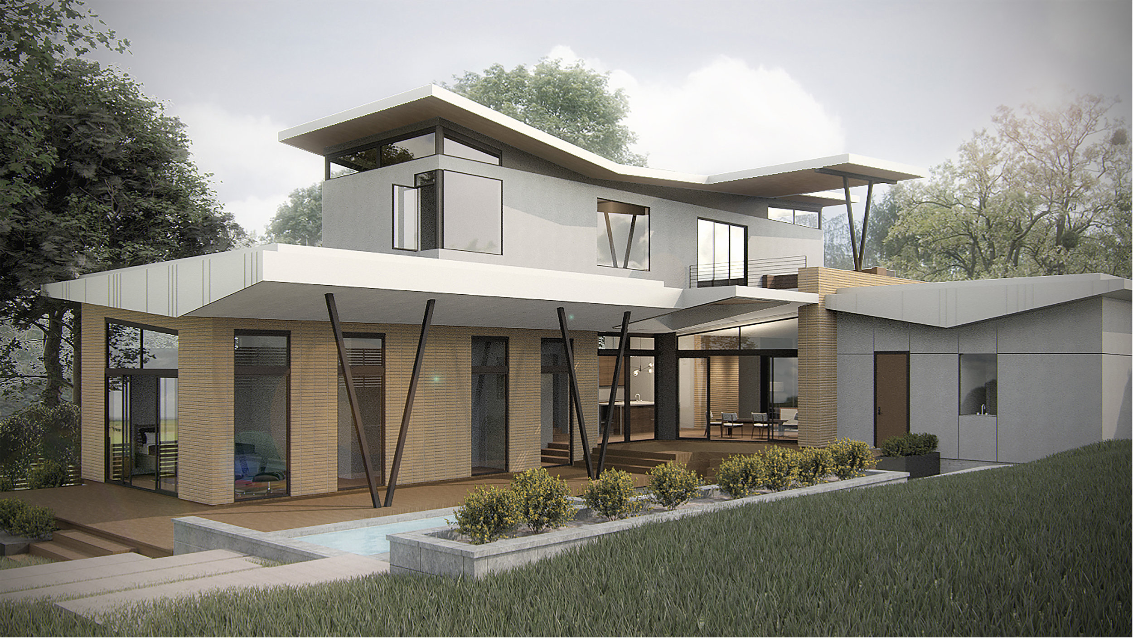

Sited on a hilly, tree-filled lot in the Barton Hills Neighborhood, the Inverse House embraces the canopy of the surrounding trees and responds to the topography of the site. Throughout the home, windows create carefully framed views of the many large trees on the site, and sliding glass doors from the dining room and master bedroom seamlessly connect the interior to the terraced outdoor deck. A series of inverted, pre-engineered trusses provide a unique roof line for the front elevation of the house – a geometry that continues from the exterior to the interior, reinforcing the seamless indoor-outdoor reading of the space. This distinctive feature forms the angled ceilings throughout the first floor of the home and offers a reversal of the traditional sloped roof.
The unique geometries of the Inverse House set it apart from the other houses in the popular Austin neighborhood, while the site presence and material palette of the house speak to the architectural fabric of its surroundings. The Inverse House successfully provides a reinterpretation of Mid-Century Modern while respecting the scale and context of the area’s built environment.
Location: Austin, Texas
Completed: Fall 2018
Details:
New build
11,200 sf lot
3,921 sf single family home
4 bedrooms, 4 bathrooms, family room
2 car garage
Swimming Pool
Photos by Reagen Taylor Photography
