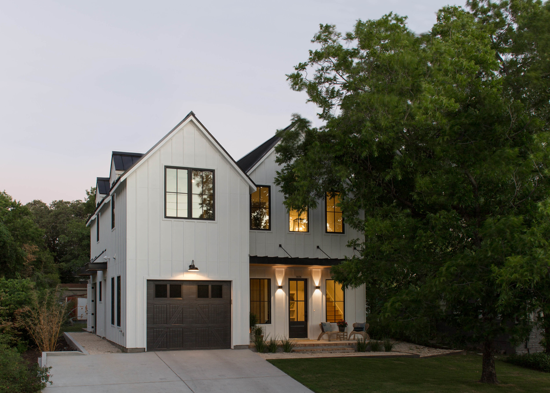
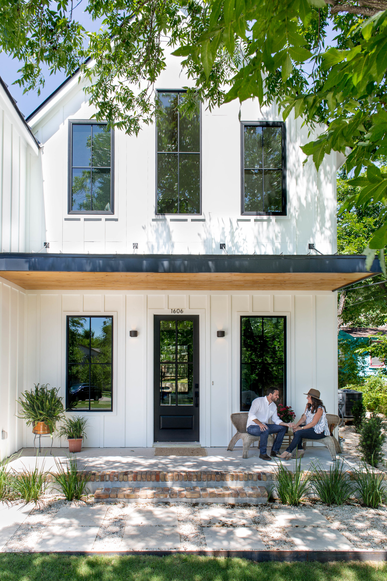
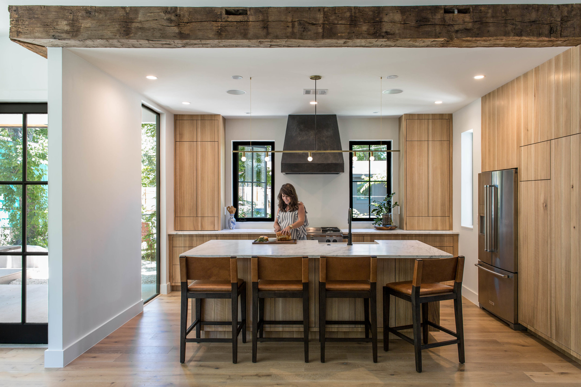
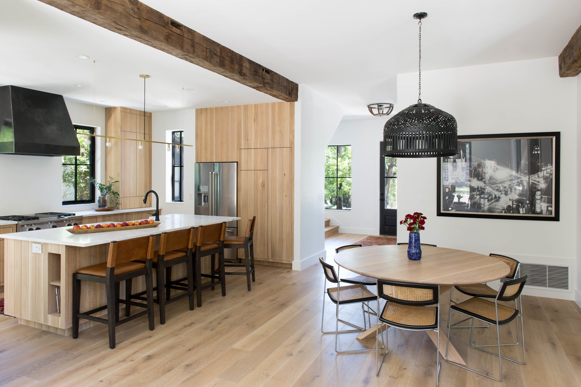
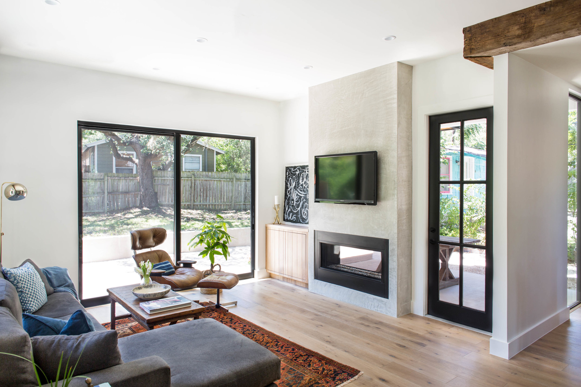
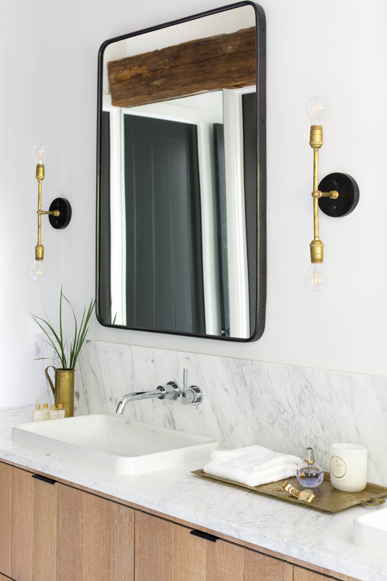
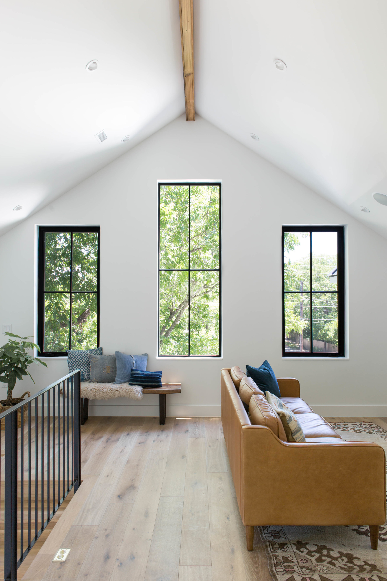
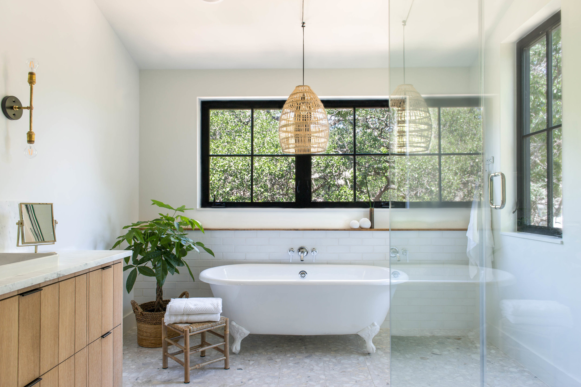
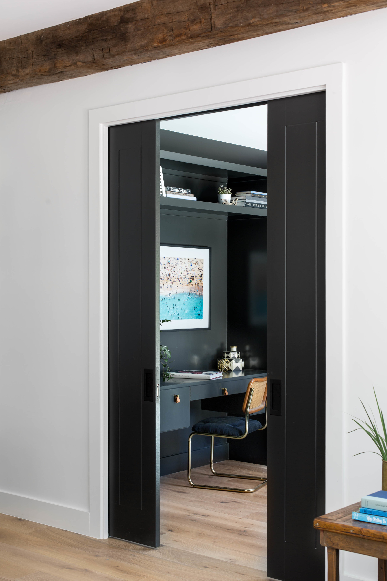
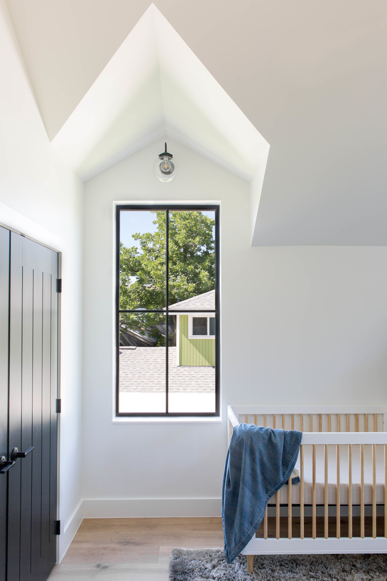
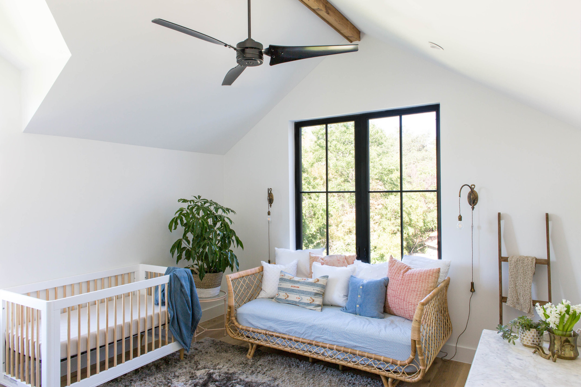
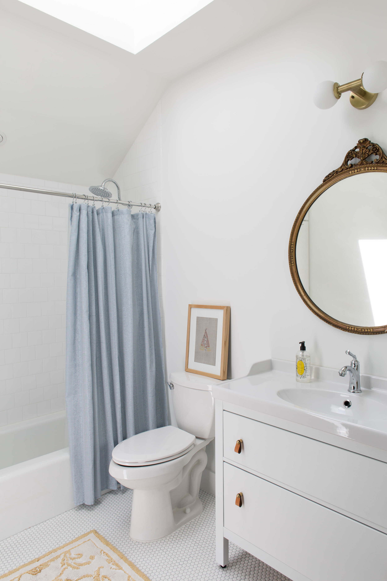
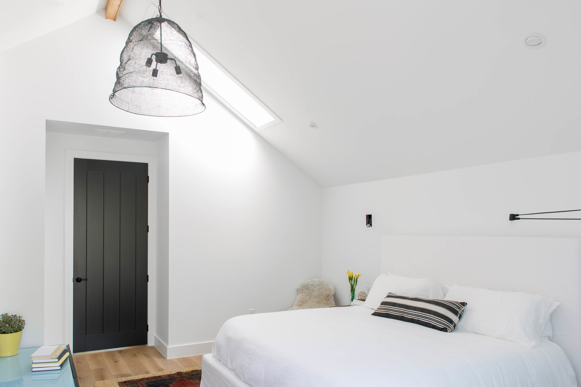
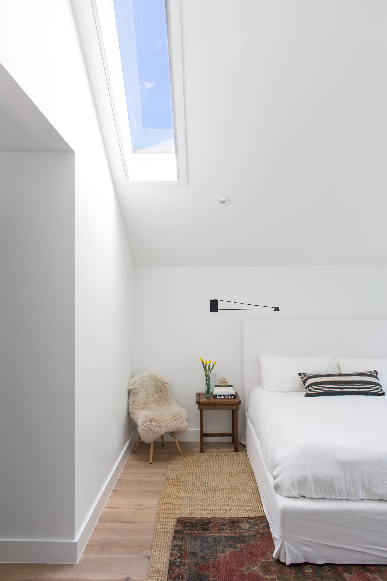

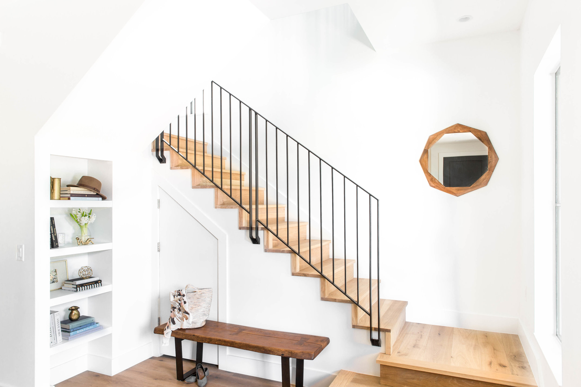
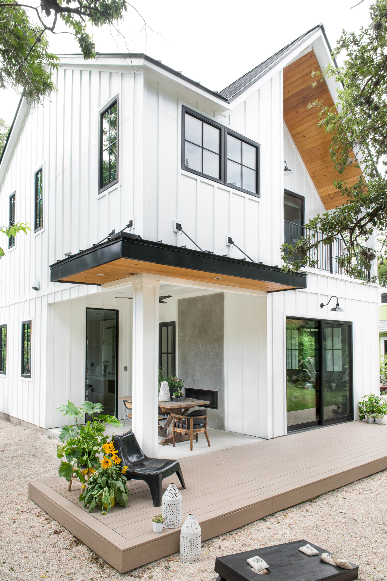

Guided by the framework of a traditional farmhouse, the Bouldin Creek Residence is a modern approach to the quintessential style. Located on a tree-filled site in Austin’s iconic Bouldin Creek neighborhood, this three-bedroom, three-bath residence reimagines the distinctive compartmentalized layout of a farmhouse as an open and integrated space.
Upon walking in, there’s a direct line of sight from the entryway and past the spacious common areas--the living and dining rooms--to the backyard, seamlessly integrating the indoor and outdoor spaces. Thoughtful details throughout, such as the strategically-placed windows and a see-through fireplace that connects the living room and backyard, further blur the line between interior and exterior and emphasize the unification and openness of the home.
Materials like board and batten siding on the exterior and warm wood for the interiors were carefully selected to embrace the classic aesthetic of a traditional farmhouse. Reclaimed elements throughout--including the wood beams that run through the lower level, the clawfoot tub in the master bathroom, and the vanity in the powder room--are the essence of the home, infusing the homeowner’s personal touches while creating a warm and inviting contemporary space.
Location: Austin, Texas
Details:
New build
6,669 sf lot
3,155 sf single family home
3 bedrooms, 3 bathrooms, family room, and office
1 car garage
Photos by Reagen Taylor Photography
