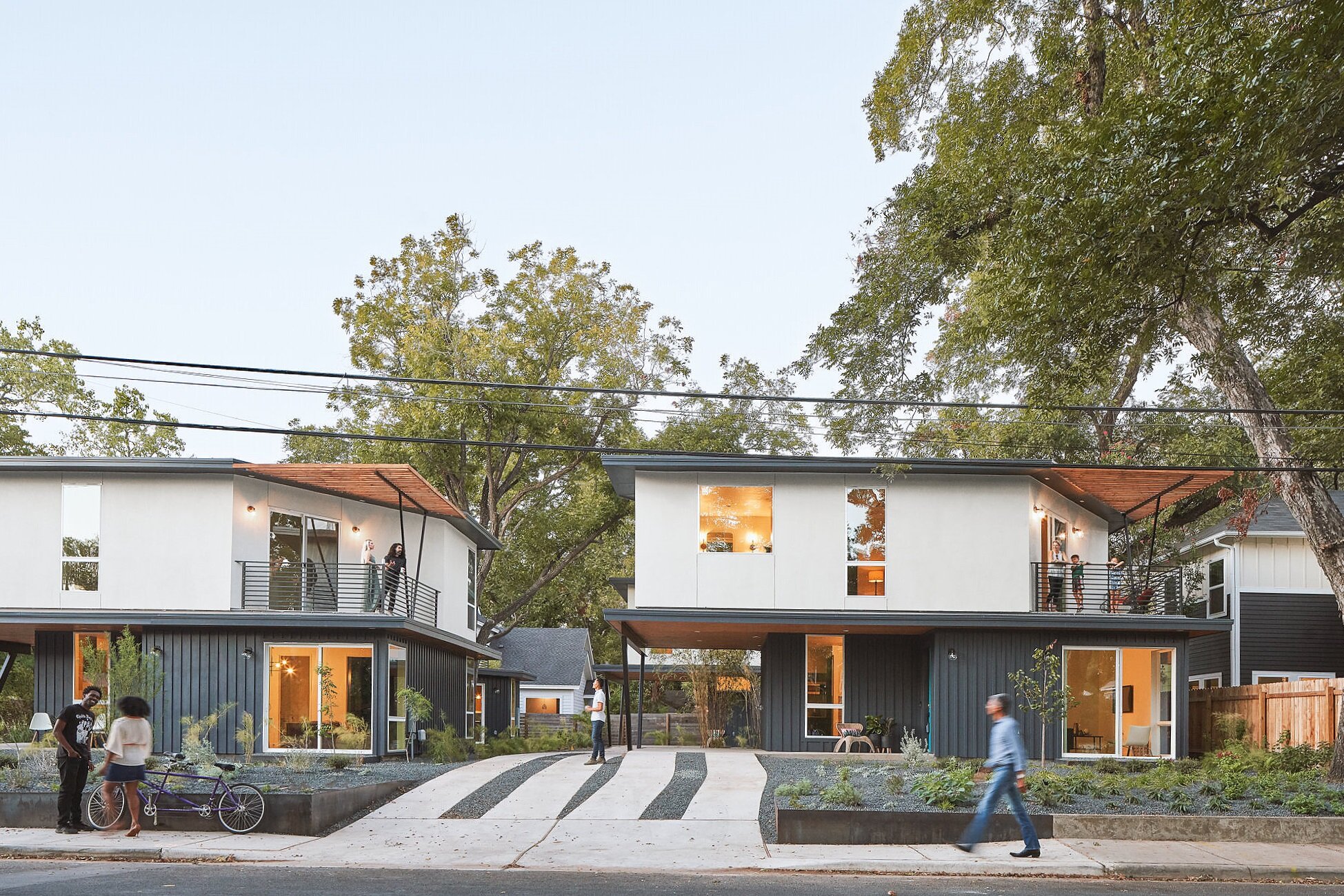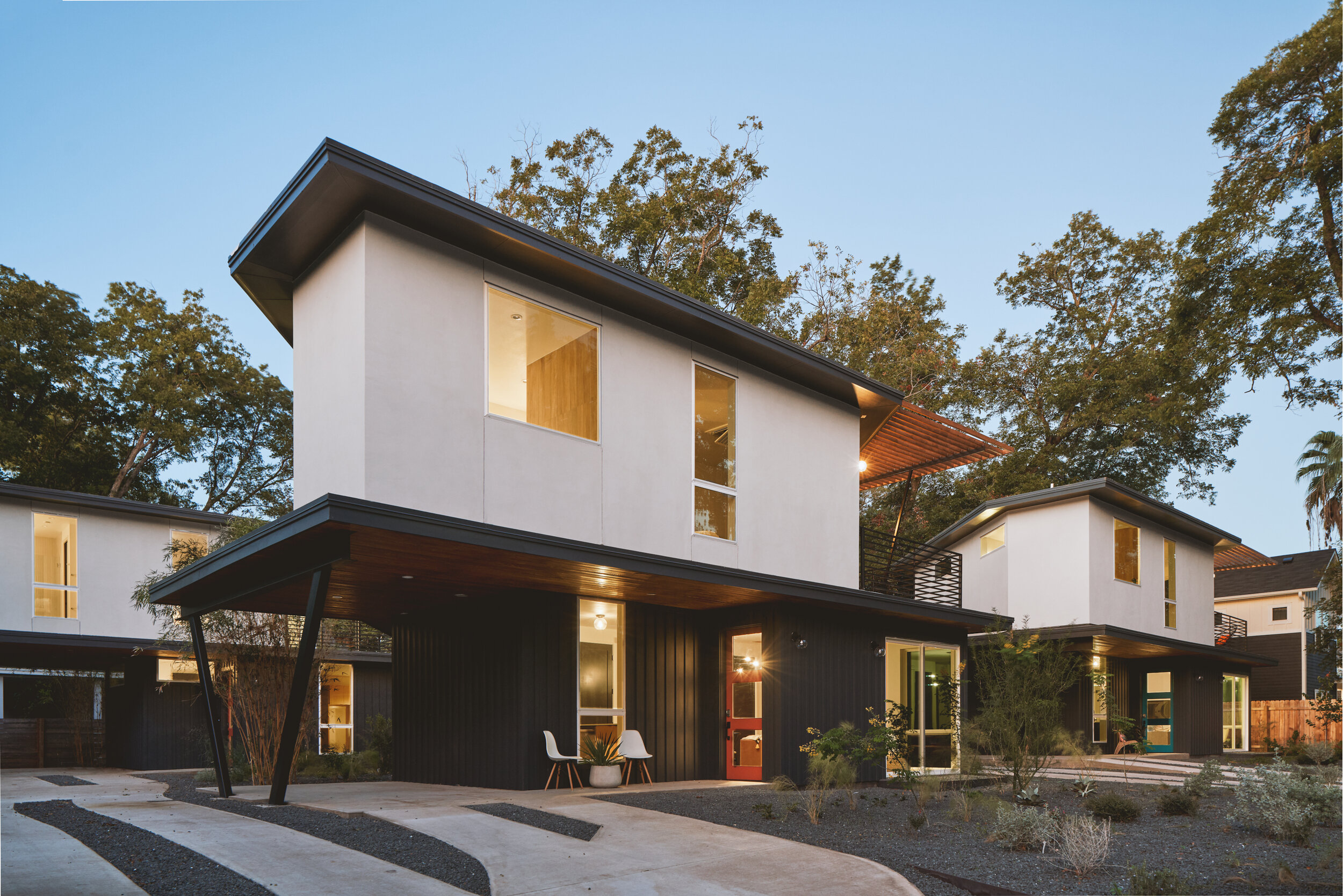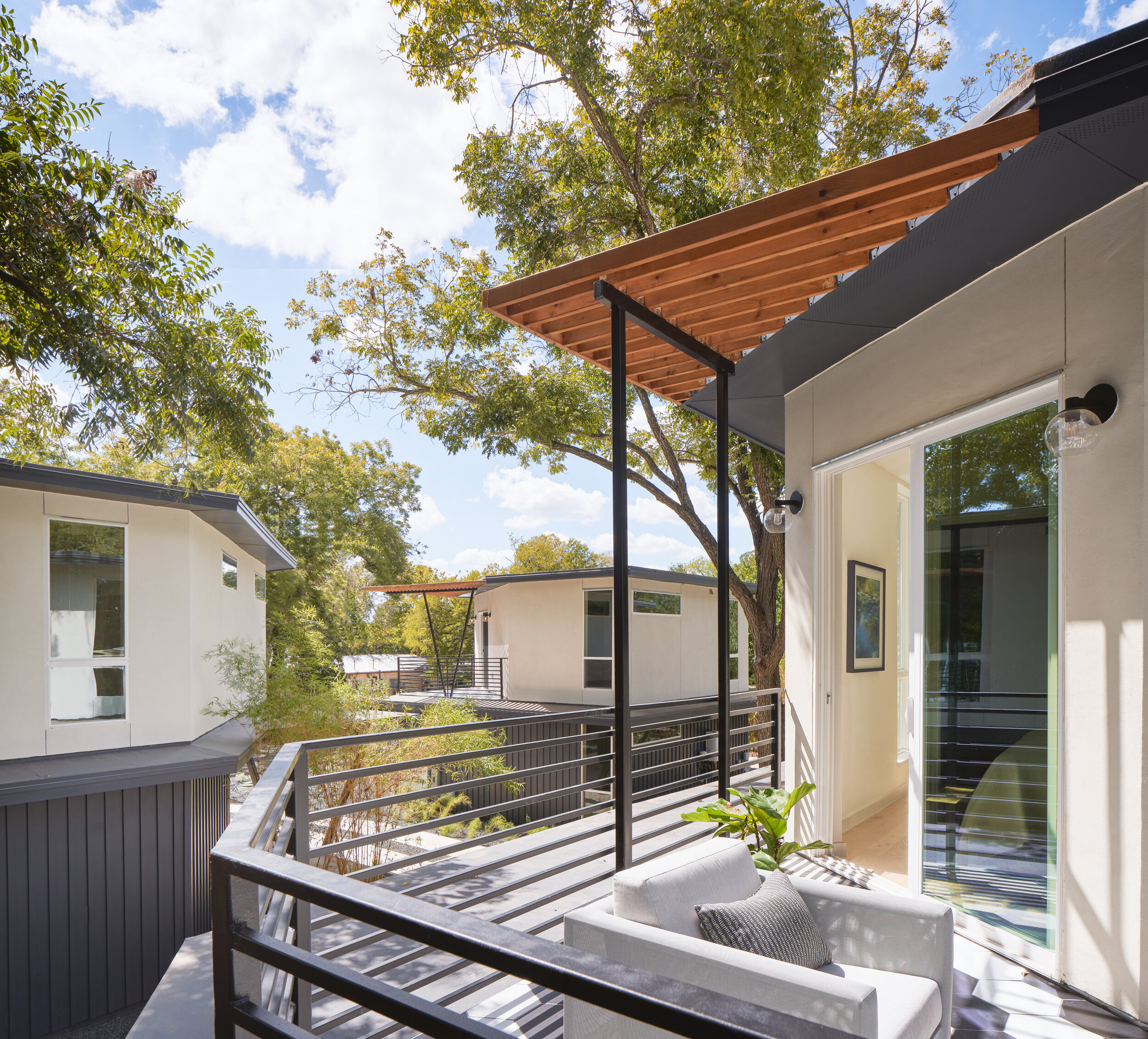One of our principles at CoXist is community. We are dedicated to designing for communities and generations to come and put this concept at the forefront of every project we work on, every relationship we have and every design we create.
If you attended the most recent AIA Austin Homes Tour, then you may have seen the wealth of information AIA put together about Missing Middle housing. Or, maybe you have heard the term “Missing Middle” and are not sure what it is and how it affects Austin and ultimately you.
What is Missing Middle and how does it affect you and your community?
“Missing Middle” refers to residential housing development that is in between the scale of single family homes and large multi-family developments. This would include things like Accessory Dwelling Units, Duplexes, Courtyard homes and a few other typologies.
“Missing” refers to the fact that we have very little of this type of housing to fit the needs of a growing city.
It matters because, in Austin, we are one big community. We want to foster community and enhance the neighborhood fabric while meeting a much needed demand for affordable housing. CoXist, along with other architects, is working hard to tackle this problem through creative design solutions that address sustainability, walkability, affordability and community.
Just one way we are tackling the issue is through our Govalle Development developed in partnership with Smart Digs Austin and is AEGB accredited. This development addresses the relationship with neighbors and community in a slightly different way than other spaces in East Austin. We took a look at the Accessory Dwelling Unit model to see how we could make a micro community within the neighborhood and community at large.
Here are some of the key design ideas from Ross Chapin’s, Pocket Neighborhoods book that we used as guidelines for the project.
Connection and Contribution
We want to study how our designs connect both the neighborhood narrative at large and the narrative that is specific to the lot context. To achieve this, we must consider the contributions we are making to neighborhood values in a way that strengthens the role of community. This also means we must understand the connections and contributions within the site itself. To do this, we look at how spaces within the lot are shared to encourage interaction and promote utilization of the lot in unique ways. At Govalle, the buildings interact with each other at a human scale and the shared garden spaces around them create connections.
Layered Spaces
A good way to strike a balance between community life and individual life is through what Chapin calls, “a sequence of boundaries that defines increasingly private layers of personal space.” For example, at Govalle, a layered progression would begin with a public sidewalk and progress to the open front yard with an edge defined by soft vegetation that serves the main units and creates a perceived boundary. The Main House and ADU units in the rear are connected by another layer of garden space. The front entry porches and roof terraces also provide semi-private spaces that allow for views and relationships to the more public realm while maintaining clear boundaries of semi-private.
Nesting
Nesting relates to how the homes are organized on the lot so that they ensure privacy between each home. At Govalle, we separated the main houses and ADU’s by greater than the minimum code so that it felt like there was breathing room between the units and provided ample garden space around a central tree. In addition, we staggered and shifted houses to open views to the street and strengthen the views to the internal garden. A more closed off side of one home faces a more open side of the other so that neighbors do not look into the other’s private lives.
The building corners are chamfered to respect the tree growing in the central court and landscaping rather than using fences or walls to screen and create privacy between spaces and define one person’s yard from another. This both enhances the feeling of a shared community as well as creates less rigid boundaries to make space feel less confined.
As architects and developers, we have a responsibility to contribute to communities and neighborhood context. By working together, we can help shape Austin’s future and allow our communities to thrive.
Images of the Govalle Development by Leonid Furmansky




